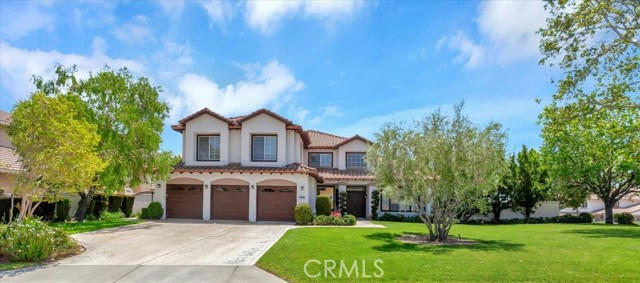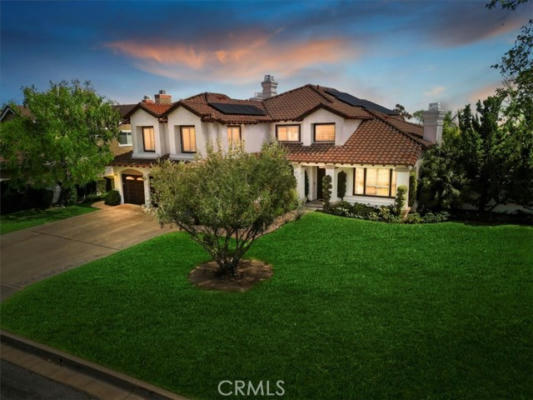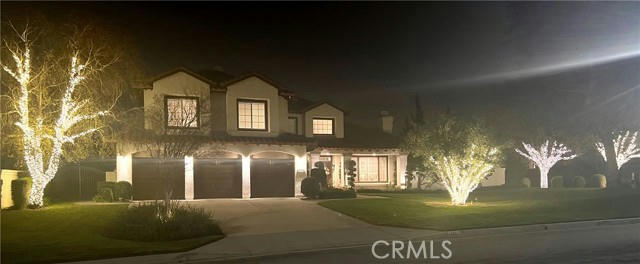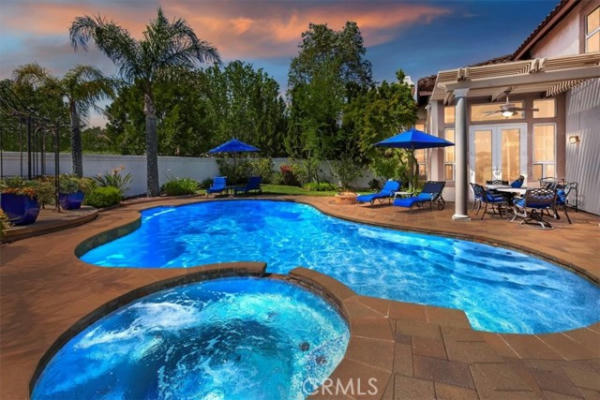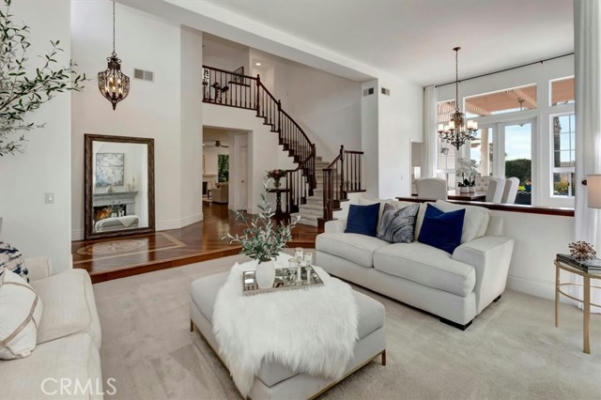14043 SHEPHERD DR
RANCHO CUCAMONGA, CA 91739
$1,588,000
5 Beds
4 Baths
3,563 Sq Ft
Status Active
MLS# LG24089335
This graceful home offers a rare combination of features sought by discerning luxury homebuyers. The home is designed for both comfortable daily living as well as entertaining in style. The interior has been recently renovated including bedrooms, bathrooms, kitchen, wet bars, and laundry room—plus the addition of an entirely new fourth bathroom, and the painting of the interiors throughout. With the windows of the main entertaining rooms facing primarily south and west, the home is sunlit throughout the day. Highlights include: *Move-in ready, on-trend renovation *Impeccably maintained *Stately curb appeal *5BR/4BA timeless interior design *Renovated downstairs bedroom with nearby full bathroom *Renovated second primary bedroom with its own wet bar and en suite bathroom, currently used as a media room * Renovated kitchen including Kitchen Aid stainless appliances, double convection self-cleaning ovens, dual-drawer dishwasher, warming drawer, microwave, retracting cooktop vent, and calacatta quartz countertops *Resort-style backyard with pool, spa, and multiple outdoor entertaining spaces having ideal southern and western exposures thereby providing maximum sunlight to these areas *Rare fully-private backyard *3-car attached garage with room to park up to 5 additional vehicles off-street *Sweeping street frontage ~150% that of other lots in the community *Level lot with full usability of the 1/3+ acres *60-amp EV charger outlet in garage *Savings from solar energy system lease producing ~8500 kWh/yr *3 gas fireplaces plus an outdoor firepit *Newer W/D *Upgraded HVAC system *Pool heater replaced *Wired for music on main floor plus outdoor music in place via speakers in 3 separate outdoor areas *Stucco wall enclosing entire backyard *Abundant street parking for large-scale events *Corner lot that enhances the sense of separation from neighboring properties *Lush, mature landscaping with i-Phone-controlled irrigation system and professional landscape lighting *Beautiful mountain views *Quiet neighborhood with very little traffic *Highly-rated and sought-after schools *Two parks a short walk away *Excellent restaurants and convenient shopping, including Victoria Gardens and Ontario Mills *Close proximity to the I-15 and 210 freeways and Ontario Int’l Airport. All of these aspects coalesce to effectuate a home that truly enhances the lives of its residents and guests. Come embrace the lifestyle and blessings that living in this stunning property can bring about.
Details for 14043 SHEPHERD DR
Built in 1991
$446 / Sq Ft
6 parking spaces
Central Air,Dual,Electric,Zoned
Central, Fireplace(s), Forced Air, Natural Gas, Zoned
27 Days on website
0.3558 acres lot
