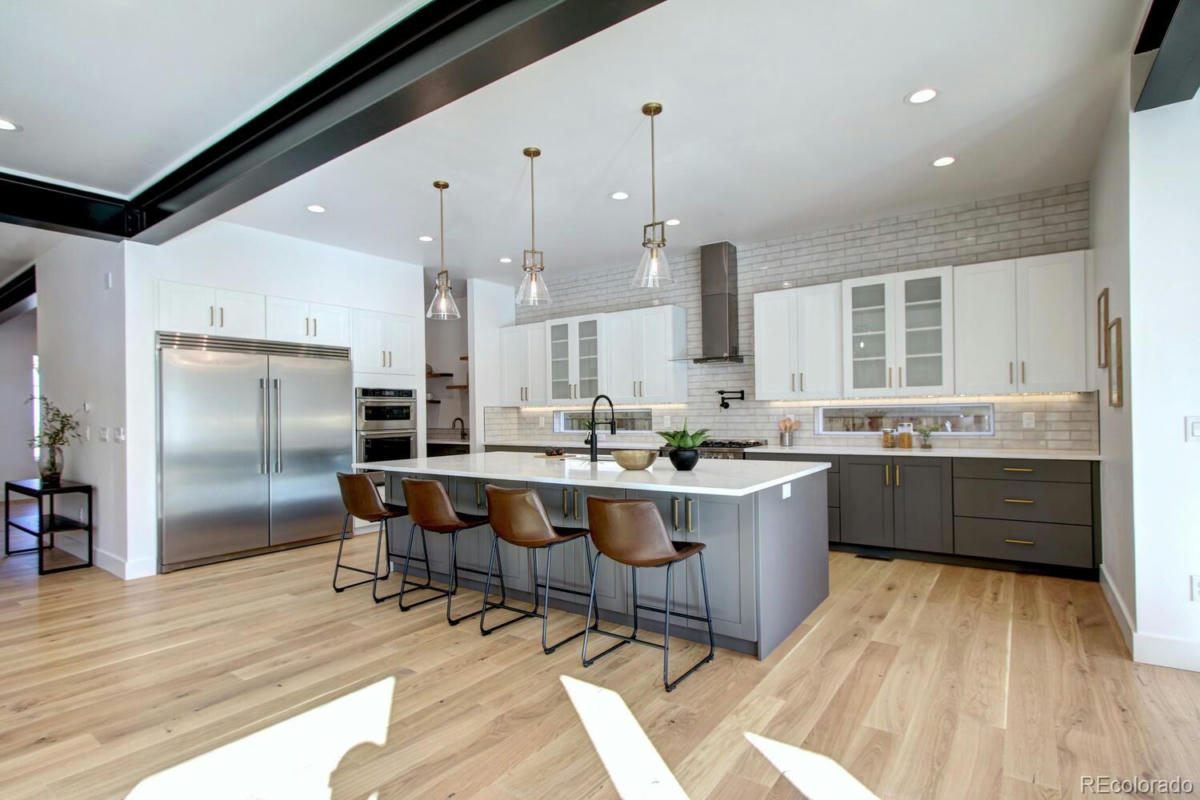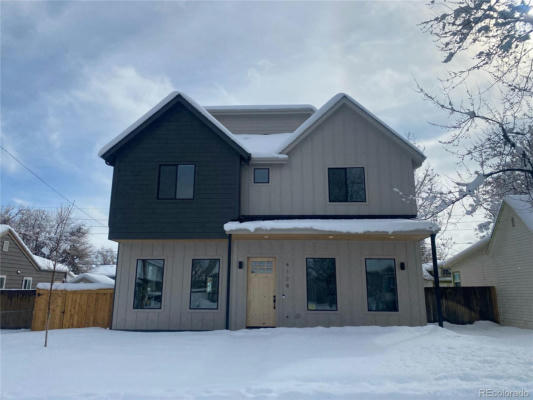4128 CHASE ST
DENVER, CO 80212
$1,799,000
4 Beds
5 Baths
4,503 Sq Ft
Status Active
MLS# 8339600
One of a kind property with 4,500 sqft all above grade!! 10’ ceilings on the main, 9’ ceilings on the 2nd floor and penthouse. Elegant & modern with a touch of country. Just blocks from Tennyson and minutes from Downtown. 4 bedroom/5 bathroom + office. Open floor plan w/ exposed metal beams, not your typical narrow “townhome” feel found in other properties. Monolithic staircase is a perfect accent to the main floor. Lots of windows with tons of natural light. Sliding door opens to 7’ for indoor/outdoor living, leading to private backyard. Beautiful wood floors, custom Primary Kitchen cabinets and a 10’ kitchen island. Full size fridge & freezer combo provides plenty of space. Scullery closet offers dual zone wine fridge, additional sink, and walk-in food pantry. Huge primary suite including a 14’x11’ walk-in closet! Multiple options from California Closets for the buyers to choose from. Stunning primary bath w/ curbless shower! Secondary bedrooms are spacious as well, each one with its own walk-in closet. Approx. 700 sqft 3rd floor penthouse is perfect for movie night, game days or just entertaining. Complete with its own wet bar, mini-fridge and half bath. Pre-wired for speakers and projector. Opens to a 300+ sqft deck! 2 furnaces/AC units for high efficiency. Oversized 3 car garage w/ 8’ high doors and wired for EV charger. Details and Craftsmanship. Excellent VRBO opportunity with no owner occ restrictions!!
Details for 4128 CHASE ST
Built in 2023
$400 / Sq Ft
3 parking spaces
Central Air
Forced Air, Natural Gas
223 Days on website
0.15 acres lot


