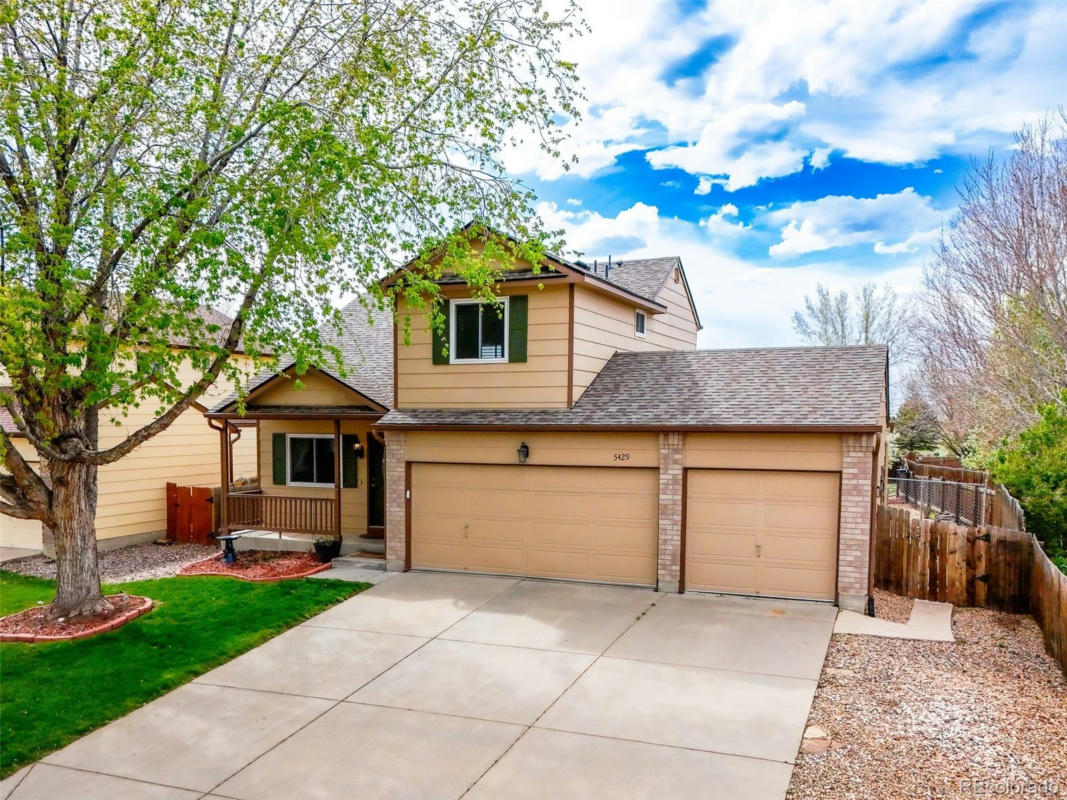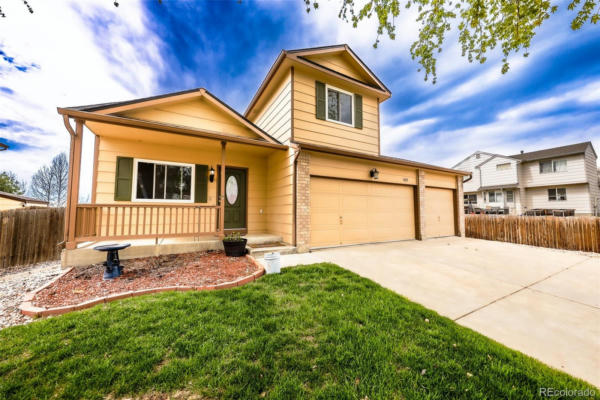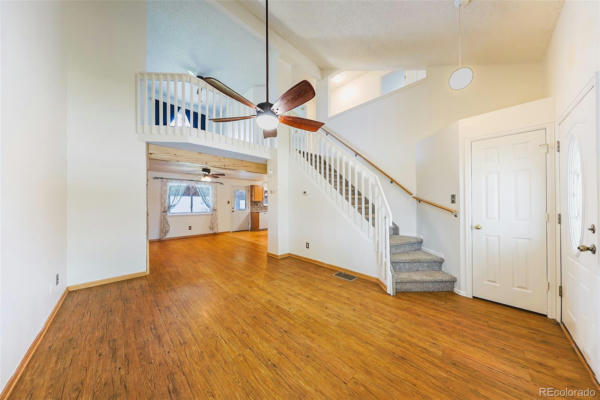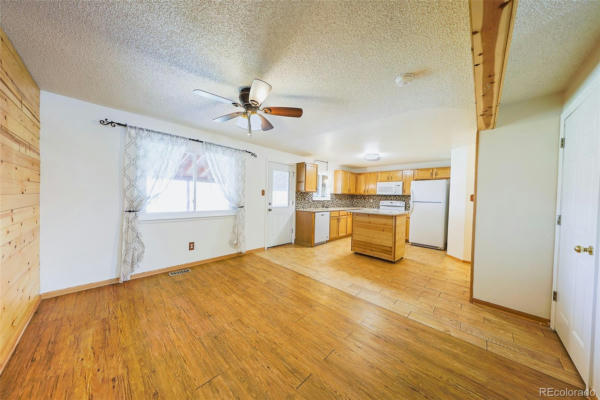5429 BOBCAT ST
FREDERICK, CO 80504
$525,000
3 Beds
4 Baths
1,562 Sq Ft
Status Active
MLS# 4574355
Stunning Mountain views on a 1/4 Acre lot with 3 car garage in Fox Run. This property has been well maintained and shows pride of ownership. The main level features laminate and tile floors in the kitchen, dine and living room. Updates include newer windows, countertops, backsplash, primary bathroom, finished basement and covered back patio. Entertain in the spacious backyard with mountain views and storage shed. The hot tub stays! Upstairs there is a loft, primary bed with bath, additional bedroom and full bathroom. The finished basement offers a 3rd bedroom or rec room as well as a 3/4 bath and laundry. With LOW HOA fees and NO METRO DISTRICT, this property is one to take a look at.
Details for 5429 BOBCAT ST
Built in 2000
$336 / Sq Ft
3 parking spaces
$55 quarterly HOA Fee
Central Air
Forced Air
22 Days on website
0.25 acres lot
Price per square foot and days on website are not provided values and are calculated by RE/MAX.
RE/MAX ALLIANCE, (303) 651-3939
4574355
3:34am UTC- 5/23/2024

The content relating to real estate for sale in this website comes in part from the Internet Data eXchange (IDX) program of METROLIST, INC., DBA RECOLORADO® Real estate listings held by brokers other than RE/MAX ALLIANCE are marked with the IDX Logo. This information is being provided for the consumers' personal, non-commercial use and may not be used for any other purpose. All information subject to change and should be independently verified. This publication is designed to provide information with regard to the subject matter covered. It is displayed with the understanding that the publisher and authors are not engaged in rendering real estate, legal, accounting, tax, or other professional services and that the publisher and authors are not offering such advice in this publication. If real estate, legal, or other expert assistance is required, the services of a competent, professional person should be sought. The information contained in this publication is subject to change without notice. METROLIST, INC., DBA RECOLORADO MAKES NO WARRANTY OF ANY KIND WITH REGARD TO THIS MATERIAL, INCLUDING, BUT NOT LIMITED TO, THE IMPLIED WARRANTIES OF MERCHANTABILITY AND FITNESS FOR A PARTICULAR PURPOSE. METROLIST, INC., DBA RECOLORADO SHALL NOT BE LIABLE FOR ERRORS CONTAINED HEREIN OR FOR ANY DAMAGES IN CONNECTION WITH THE FURNISHING, PERFORMANCE, OR USE OF THIS MATERIAL. All real estate advertised herein is subject to the Federal Fair Housing Act and the Colorado Fair Housing Act, which Acts make it illegal to make or publish any advertisement that indicates any preference, limitation, or discrimination based on race, color, religion, sex, handicap, familial status, or national origin. METROLIST, INC., DBA RECOLORADO will not knowingly accept any advertising for real estate that is in violation of the law. All persons are hereby informed that all dwellings advertised are available on an equal opportunity basis. Copyright © 2024 METROLIST, INC., DBA RECOLORADO®. All Rights Reserved 6455 S. Yosemite St., Suite 300 Greenwood Village, CO 80111 USA ALL RIGHTS RESERVED WORLDWIDE. No part of this publication may be reproduced, adapted, translated, stored in a retrieval system or transmitted in any form or by any means, electronic, mechanical, photocopying, recording, or otherwise, without the prior written permission of the publisher. The information contained herein including but not limited to all text, photographs, digital images, virtual tours, may be seeded and monitored for protection and tracking. Information deemed reliable but not guaranteed.




