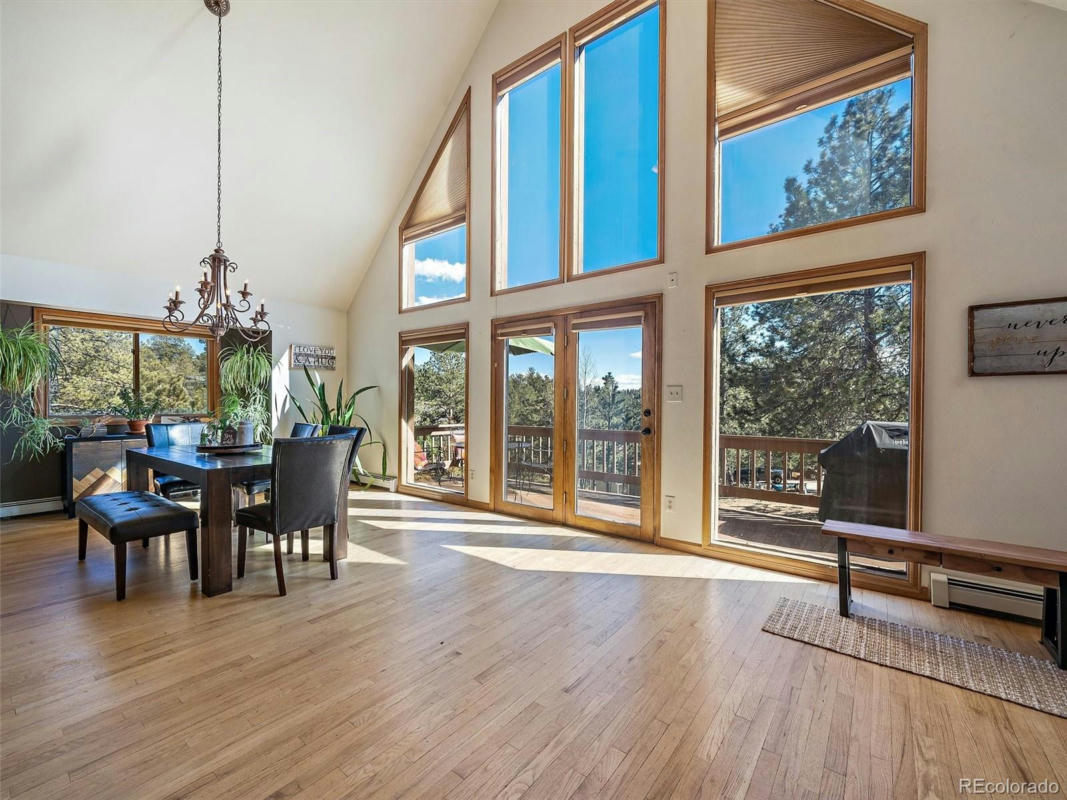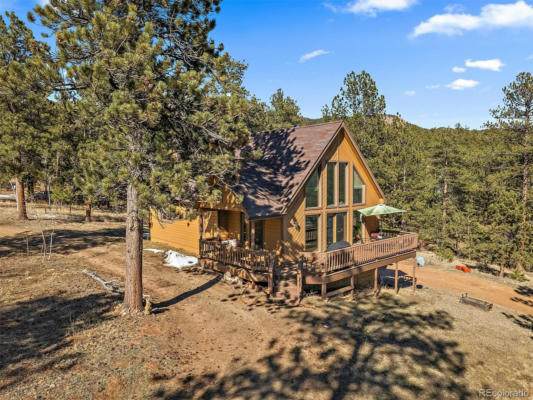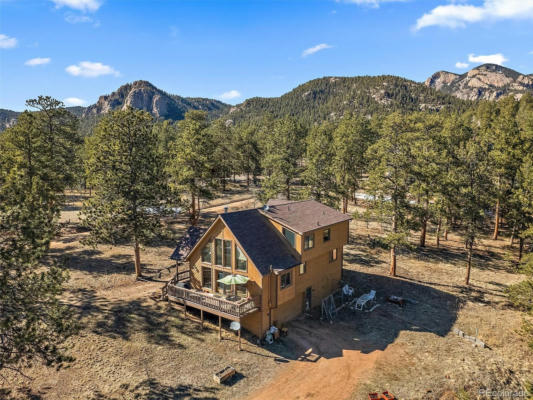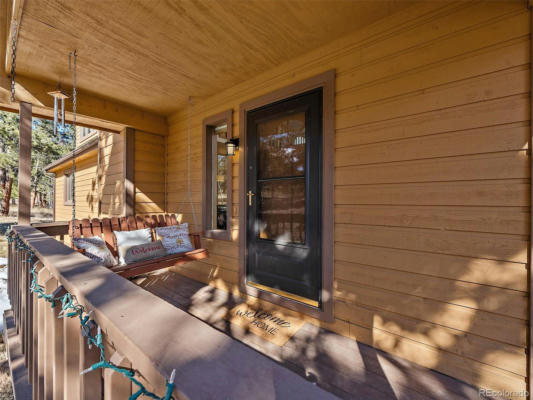11834 S STALLION DR
PINE, CO 80470
$735,000
3 Beds
3 Baths
2,551 Sq Ft
Status Active
MLS# 5553566
Welcome to Elk Falls Ranch - The Elk Falls neighborhood communitiy is mountain living with neighbors you can count on - The best of BOTH worlds. This home offers the best of both worlds for those looking to escape the hustle and bustle of urban life without sacrificing convenience. Located in Pine CO, Stallion Drive offers close proximity to many conveniences, including Staunton State Park, Hwy 285, Conifer and many shops and restaurants. The open floor plan and expansive vaulted windows create a bright and inviting atmosphere, perfect for enjoying the surrounding natural beauty. The generous deck provides ample space for outdoor gatherings and relaxation, further enhancing the appeal of this mountain haven. The main floors features vaulted ceilings with floor to ceiling windows, hardwood floors in the dining, living and kitchen area, 2 main floor bedrooms and a full bath. The Upper level provides your primary bedroom with walk-in closet, and en-suite bathroom, and a wonderful loft that gives you flex space for an office or nice reading area. The lower level gives you access to the 2 car garage, laundry room, a full bathroom and a nice family room to relax and watch a movie. Priced at $749,000, this property appears to offer exceptional value for everything it provides - 3 bedrooms, 3 bathrooms, Vaulted ceilings, hardwood floors, expansive windows, gas fireplace, loft for a home office or reading nook all on over 1 acre.
Details for 11834 S STALLION DR
$288 / Sq Ft
2 parking spaces
$300 annually HOA Fee
Baseboard, Hot Water, Natural Gas
58 Days on website
1.03 acres lot




