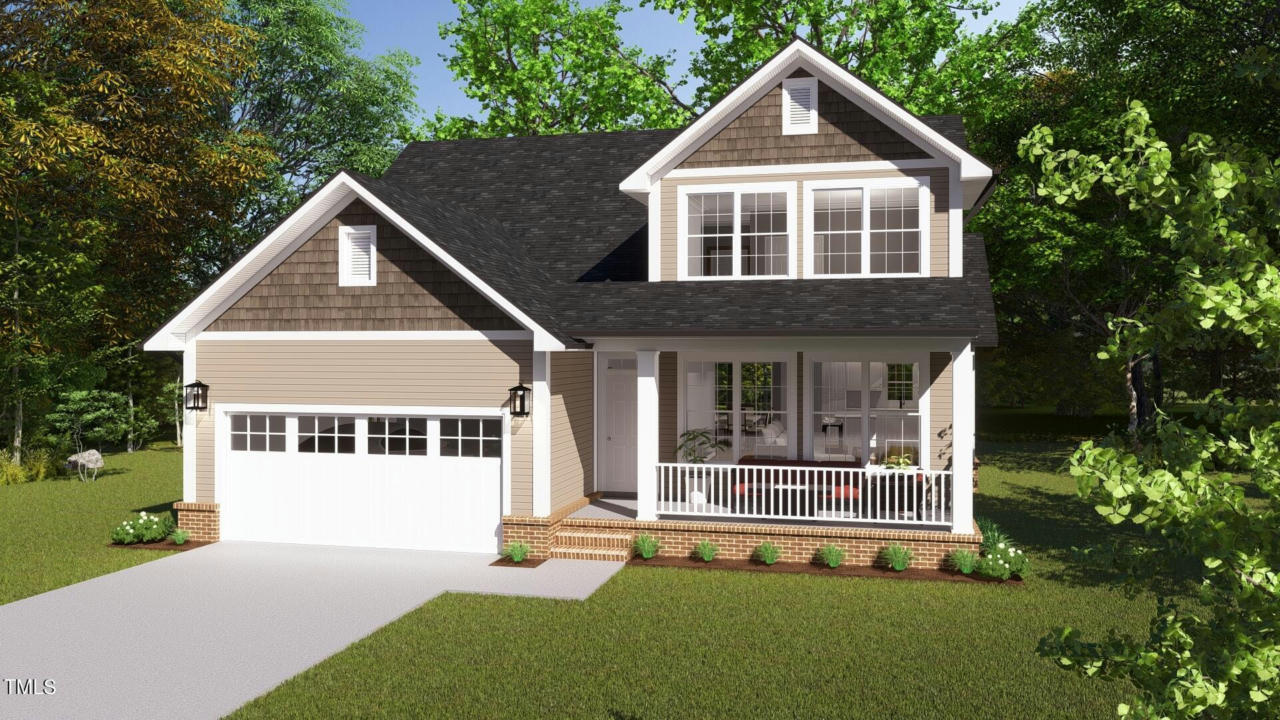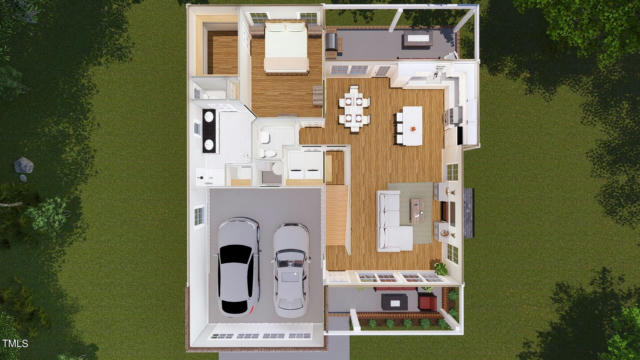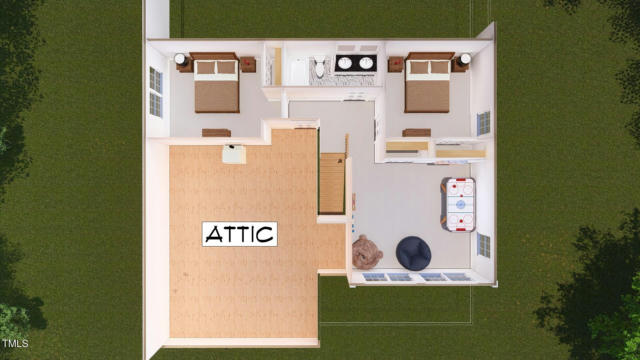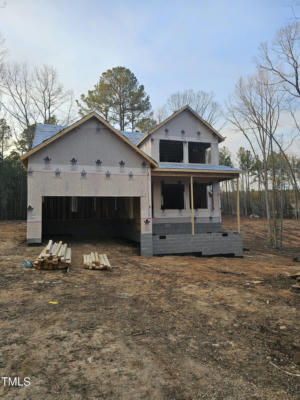32 DAUPHINE ST
FUQUAY VARINA, NC 27526
$397,000
3 Beds
3 Baths
1,999 Sq Ft
Status Active
MLS# 10023199
The peace and quite you have been looking for? Look no further than the rural community that is located just by the Cape Fear River. Imagine sipping coffee on your deck without the rush of cars passing by. The sounds of trees in the wind, and a place you can feel slightly disconnected. Our 3 bedroom 2 1/2 two story sits on just over a half acre. The open concept is great for entertaining, and the white subway tile and grante make the space feel bright and open. Enjoy a short 25 minute commute to downtown Fuquay, and come home to your first floor master suite with first floor laundry. As an extra bonus, you can take advantage of the unfinished storage space above the two car garage. Need more parking, you will have at least 2 extra spaces on your concrete driveway. Come make this house a HOME, in a community where you have a little room to breath!
Details for 32 DAUPHINE ST
$199 / Sq Ft
2 parking spaces
$40 annually HOA Fee
Heat Pump
49 Days on website
0.59 acres lot



