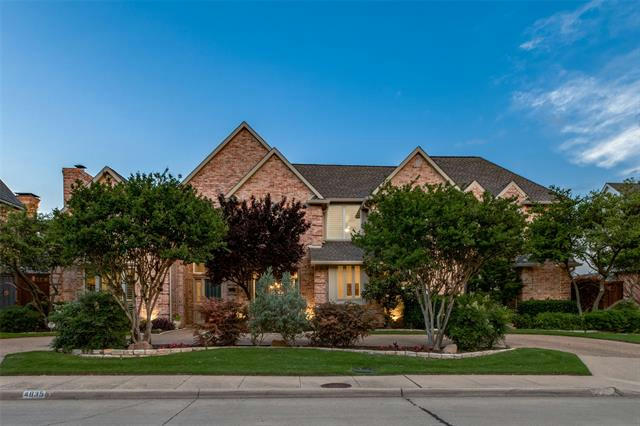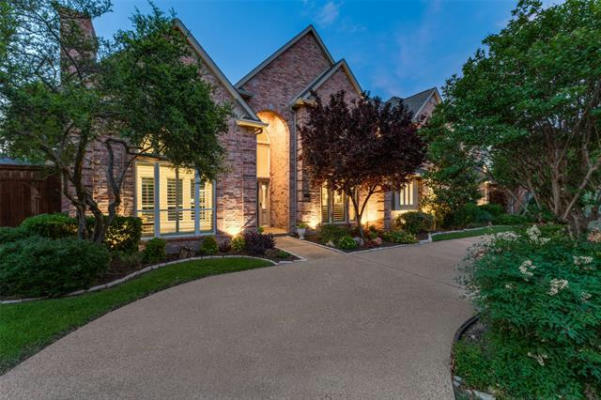4835 SANDESTIN DR
DALLAS, TX 75287
$1,375,000
5 Beds
5 Baths
4,220 Sq Ft
Status Active
MLS# 20609682
Exceptional updates throughout in Bent Tree North! Find tall ceilings, 2 cozy fireplaces, plantation shutters, custom built-ins, designer lighting, and a full house repaint both inside & out. The layout includes a luxurious Primary Suite and a private guest suite down. All flooring has been replaced, with hardwoods downstairs and carpet upstairs. The kitchen has undergone a stunning remodel, boasting an oversized island adorned with granite counters, gas cooktop & double ovens. The Primary Suite is a haven of comfort with hardwood floors, new granite countertops, tile & mirrors. Energy efficient updates including all-new windows, HVAC system (2022), LED lighting, roof & gutters replaced in 2023. The impressive outdoor space includes a refreshing pool & spa, covered porch, electric shades and side porch. The pool equipment, featuring Pentair technology with digital control, was replaced in 2021. Prime location close to the Dallas Tollway & private schools.
Details for 4835 SANDESTIN DR
Built in 1989
$326 / Sq Ft
3 parking spaces
Central Air,Electric
Central, Natural Gas
13 Days on website
0.27 acres lot


