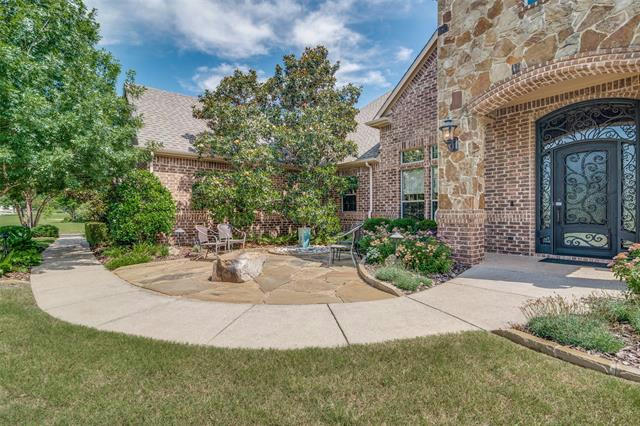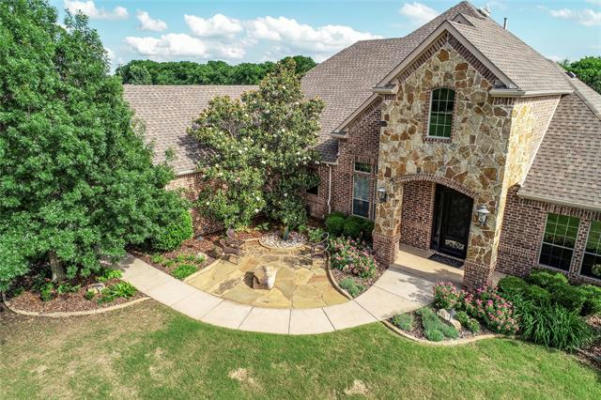1107 BAYSIDE DR
ST. PAUL, TX 75098
$929,030
4 Beds
3 Baths
3,546 Sq Ft
Status Active
MLS# 20589184
Your new dream home is nestled on a sprawling acre lot with mature trees & breathtaking landscaping. This stunning home welcomes you with custom wrought iron entry door, lush plantings & peaceful courtyard. A grand foyer with soaring ceilings & hardwood floors opens into the formal dining area, setting the stage for memorable gatherings. A well appointed kitchen has granite counter tops, stainless appliances, island & wrap-around breakfast bar. The family room features a custom gas log fireplace & backyard views. Rest & restore in the lavish primary suite with a walk-in closet, walk in shower, dual vanities & soaking tub. Entertain in style in the media room or game room with wet bar. Experience the tranquility of nature in your backyard oasis where serene surroundings create an idyllic retreat. This home features lots of storage including the 3 car oversized garage and under stairs closet. Located in the esteemed Wylie ISD. Welcome home to a lifestyle of sophistication & serenity.
Details for 1107 BAYSIDE DR
Built in 2006
$262 / Sq Ft
3 parking spaces
$300 annually HOA Fee
Ceiling Fan(s),Central Air,Electric
Central, Fireplace(s), Natural Gas
23 Days on website
1.003 acres lot


